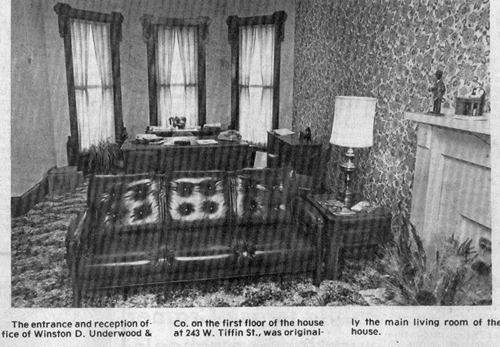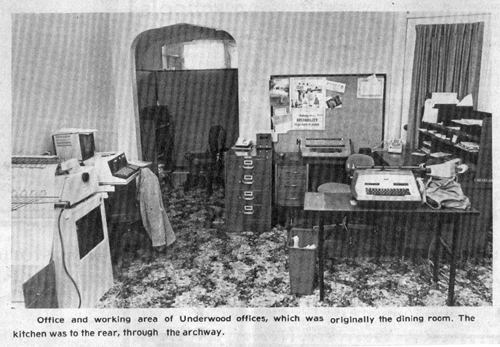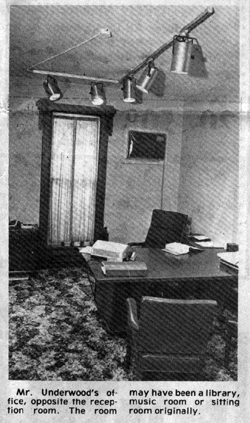May 26, 1983



Picture #1 – The entrance and reception office of Winston D. Underwood & Co. on the first floor of the house at 243 W. Tiffin St., was originally the main living room of the house.
Picture #2 – Office and working area of Underwood offices, which was originally the dining room. The kitchen was to the rear, through the archway.
Picture #3 – Mr. Underwood’s office, opposite the reception room. The room may have been a library, music room, or sitting room originally.
AUTHOR’S NOTE: Originally it was intended that the articles about the Heritage House at 243 W. Tiffin St. could be contained in two installments. However, the copy content, the excellent photos by Kyle Danaceau and additional data which has come to my attention after today’s article was completed, necessitates a third installment. None of the photos of the second floor apartment are with today’s article.
Wilbur Charles Brown was also known as Colonel Brown. How he acquired that title is another story.
When William McKinley was elected governor of Ohio in 1891, he sent a handwritten note from his home in Canton to Brown in Fostoria, inviting him to become aid de camp. Brown accepted and served in the position during McKinley’s full term 1892-1896.
That handwritten note was inherited by John Palmer Rogers many years ago and he ahs preserved it, passing it on to me and making it possible to reproduce it as a bit of memorabilia from the past.
When Brown accepted the appointment by McKinley, he held the rank of colonel a title which was often attached to his name thereafter.
Colonel Brown had clearly defined political opinions and became an able worker in the Republican party of Ohio. He was elected delegate to the national convention of his party in 1892, having the distinction of being the youngest delegate in the convention. He was also elected secretary of the Ohio delegation representing the 13th district of the state. He was one of four alternate delegates-at-large from Ohio to the Republican national convention at Philadelphia in 1900.
Active as he was in politics, Brown declined to accept any office for himself. He was said to be an effective political speaker. During the presidential campaign in 1900, he devoted much time to making addresses in New York, New Jersey, West Virginia and Ohio.
Colonel Brown, an intimate friend of President McKinley, had the sad privilege of standing at his bedside when McKinley died Sept. 14, 1901.
McKinley’s death came six months after his second inauguration as a result of a bullet from the gun of Leon Czolgosz, an anarchist at the Pan-American Exposition at Buffalo, N.Y.
According to John Palmer Rogers, when McKinley became president, Colonel Brown was appointed as an advisor. Also, according to rogers and several older Fostorians including Florence adams and Corinne Speck, when McKinley was running for the presidency he stopped off in Fostoria, making a speech from the front porch of the Brown home. The same porch is still there.
All of the Brown family is buried in Fountain Cemetery except Wilbur Charles. Where he is buried has not been determined. It is known that he died at his winter home in Tampa, FL. Other data about his death is not known.
MAYME’S LAST YEARS
Mayme, the last of the Brown family to die, must have had an unhappy and impoverished life during her last year.
One source revealed that her wealthy brother, Wilbur, was a heavy loser during the stock market crash of the 30’s and was thus unable to continue support of his sister in the big family home.
I also learned that Mayme lived with a family in the vicinity of South Countyline and Tiffin Streets for awhile after she was forced to leave the big house at 243 W. Tiffin St. She later took up residence in a room at the Sherwood Hotel on East Center Street which at that time occupied the site where a parking lot is now, next to Yonkers Insurance.
ABOUT THE HOUSE
The accompanying photos provide a few interior views of the house as it is today. Basically, there have been no consequential alterations except to the front entrance, made to permit the second story to become an apartment with a private entrance from the front porch.
The first floor is occupied by Winston D. Underwood & Co. The front entrance to their offices is an office reception room, which remains virtually unchanged from original construction, except the removal of stairs to the second floor. Originally, that room was the front living room.
All other rooms on the first floor are used for offices or work areas by the Underwood Company.
It is in the upstairs apartment, occupied by Mr. and Mrs. Terry Hoening, that the real charm of the old house still exists.
Although the open stairway was eliminated, part of its beauty still exists in the bannister left on the second floor where the stairs enter the hallway.
Mr. Underwood was told that the part of the stairway which was removed was later utilized to build a stairway in another Fostoria house.
The upstairs hallway runs the full length of the apartment, from front to rear, ending with the bathroom. All rooms lay to the right or left of the hallway.
In the early day of the house, it is quite likely that most or all of the bedrooms were on the second floor. However, it is possible that one bedroom could have been on the first floor, as was often the custom in early days.
The one photograph shows a workroom for Underwood’s tax service and it may have been the main dining room in the early days of the house.
The reason that it may have been a dining room is that it is next to the kitchen and there is no other adjacent room to it which could have served as a kitchen.
There are other rooms on the first floor which could have been used as a library, music room, sitting room and pantry, but since there are no living early residents, the preceding statements are based only on suspect and early practice.
The Hoenings have made delightful living quarters in the second floor apartment, as the few photos will illustrate. I regret the lack of space to show more of the nicely decorated and furnished rooms in that apartment.
Although there are original hardwood floors throughout the house, some have been carpeted. The doors, windows and trum are walnut or butternut (not sure), with the trim being an unusual pattern which can be seen in two of the photos.
The bathroom in the apartment contains the original tub and lavatory, both in excellent shape, providing authentic antiquity to the house.
The heating system is gas-fired, not water with the original radiators still in use.
Continued next week.