October 4, 1979
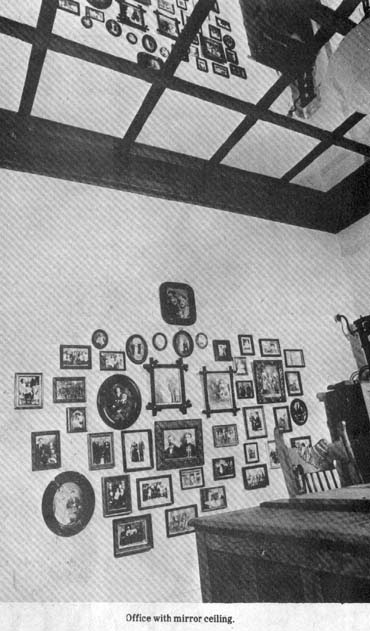
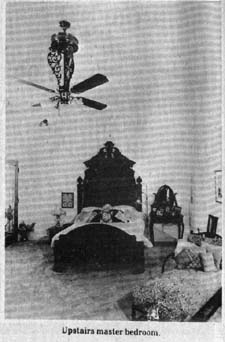
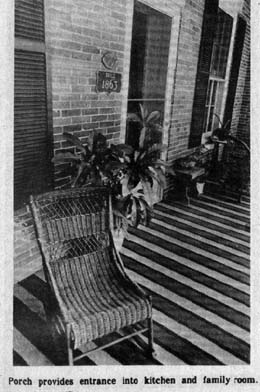
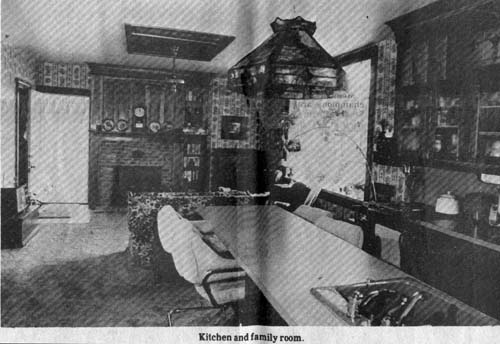
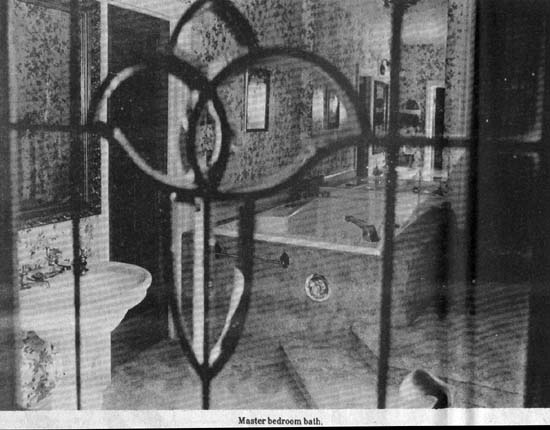
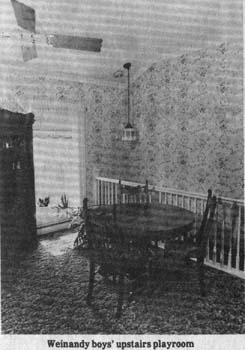
Picture #1 thru #6 – Photos of the inside of the Weinandy Heritage Home.
The Weinandy “Heritage Home” at 685 U.S. 23 south is truly an elegant old house from the past, completely restored, and with a bright outlook for furnishing comfortable living for many years to come…especially for Mr. (Bill) and Mrs. (Mary Jane) Weinandy and their two sons, the present occupants.
Even though nothing is available in recorded history, a rumor has persisted for decades that the house was built by its original owner Peter Ebersole as a hotel, fully expecting that a railroad would soon be built adjacent to the property.
Quite likely Ebersole had grandiose dreams that a thriving settlement would spring up ring at that location and he would be a substantial gainer.
The railroad by a quirk of fate, that was supposed to be built nearby, was never finished beyond laying the roadbed. It is a long and interesting story about the proposed railroad, for which space is not available here to tell, except a brief digest.
EARLY RAILROAD STORY
As early as 1853, a railroad called the American Central was projected by a son of De Witt Clinton, the inventor of the earliest stem locomotive. Part of that line was a division called the Tiffin and Ft. Wayne Railway. Although many miles of roadbed were graded for the new line, the panic of 1857 forestalled the laying of any rails.
Later, various companies acquired the right of way and had plans to complete the work started earlier, but none of the construction was ever completed. Some of the intended names for the railroad were: The American, The Continental, The United States, The Forty-Second Parallel, and The Gibson Line, in honor of General H. Gibson of Tiffin, one of the investors.
The old deed for the Weinandy property records that when Peter Ebersole sold it to Burtis W. Finch in 1880, it excluded the right of way for the Continental Railroad.
Whether the dream of the property becoming a hotel near the proposed railroad lived on at that time is not known, even though plans for the railroad continued.
Eventually, General Gibson bought up much of the right of way and was able to transfer it to the New York, Chicago and St. Louis Railway, who in conjunction with other companies were successful in completing plans which resulted in the final building of a railroad, which had been the dreams of many.
FOSTORIA GOT RAILROAD
However, before it was completed, many towns schemed, planned and spent considerable money to get the railroad through their town. If Norwalk had succeeded the line would have run through Tiffin and missed Fostoria. Bellevue beat them out and so the line ran through Fostoria. Governor Foster is credited with influencing the Bellevue – Fostoria route.
The new railroad became known as The Nickel Plate.
If anyone ever benefitted from Ebersole’s plan, it was those who later used the property for farm homes, and especially the present owners, the Weinandys who are thankful that the brick structure was so substantially built 116 years ago, to enable them to restore it so beautifully.
The Weinandys admit that in driving past the old property countless times they wanted to buy it very much; also that if Bill wasn’t a carpenter and contractor, the restoration would have been financially impossible, because in later years it was not properly heated and maintained, a fact they discovered after purchase. Weinandy says nearly every square foot of the house has received some personal attention from him during the restoration program. Many of the interior walls and ceilings had to be replaced.
OLD HOUSE RESOTRED
When all of the major repairs were completed, the house was redecorated from top to bottom…and beautiful it is, almost beyond description. Perhaps the accompanying photos will provide evidence of the excellent job the Weinandy’s have done.
Although refinished, all of the window frames in the house are original, as are the doors. The outside walls and foundation are in good shape after standing there for 116 years.
It seems unusual and ironic that such a fine old structure would not have had a basement originally, but such is the case. Weinandy dug and finished a small basement for utilities and fruit cellar. Since electric baseboard heat was installed, there was no need for furnance area.
The Weinandy’s have many beautiful antiques, some of which are family heirlooms, and others they have purchased some of which will be seen in the accompanying photos, and also described.
Both sides of the Weinandy family go back to the early 1800’s when their ancestors the Schergers and Weinandy’s arrived in the U.S. as immigrants from Germany. The one accompanying photo shows the complete group of ancestral photos which adorn the one wall of their office…a task which was difficult but rewarding to complete.
MANY ANTIQUES
The oak kitchen cupboard, shown on partially in the left of the photo was Mrs. Weinandy’s grandmother’s. It is at least 80 years old. In that same photo is an antique oak table and cained chairs; although not heirlooms, they are cherished and are part of the furnishings in the upstairs room adjacent to the boys’ rooms, used for play area. Also in that room is an antique chain-suspended milkglass lamp.
In its earlier days, the room that is now a combination kitchen and family room, was divided into two rooms…a kitchen and dining room. A backstairs to the second floor divided the present room. It was removed and a new stairway built at the opposite end of the photo shows. The top of that stairway is shown in the photo of the boys’ playroom.
The fireplace in the kitchen (far end of photo) was rebuilt to make it more useful as a heating medium.
A trunk in the kitchen, not shown in photo, came from Germany. It belonged to a hired hand who worked for Weinandy’s father and contained all the man’s possessions on his trip to America.
A beautiful solid walnut sideboard with black marble top, which belonged to Mrs. Weinandy’s grandmother Schalk, had a choice spot in the living room. That room also has a usable fireplace.
The office photo shows the corner of an antique oak double desk. Don’t be confused looking at that photo…it has a ceiling with mirror panels, constructed by Weinandy.
ORIGINAL STAIRCASE
The staircase, shown in the photo of the front entrance, was completely stripped and refinished, returning it to its original beauty. At one time there was a small sitting room at the top of the front stairs, separated from the bedroom. The queen sized walnut bed in that room is an antique, but not a family heirloom.
Off of the master bedroom is an adjoining bathroom which can be seen in another photo taken thru a leaded glass door. The bathroom is ultra modern except for the antique pedestal lavatory which was purchased locally and installed to provide a touch of yesteryear.
The Weinandy boys, Eli and Jeramy, have separate rooms, not shown by photos, but each is furnished with original antique furniture.
Every downstairs room has one or more antique clocks, including a grandfather clock.
The one accompanying photo shows a view of the porch which provides entrance to the kitchen. Not shown, is the veranda, directly above it, which provides entrance from the boy’s playroom.
Other improvements to the property include removal of the old barn in the rear, and the construction of a building which serves as garage, workshop and storage area. And, last but not least, a new swimming pool, shown in another photo.
PROPERTY HISTORY
The Weinandys are only the fifth parties to own the property.
In 1832, Peter Ebersole acquired 80 acres from the state, when Duncan McArthur was governor. The acquisition was in exchange for land needed for construction of extension of the Miami Canal from Dayton to Lake Erie.
Then in 1834, Ebersole purchased 40 acres of adjoining land from the U.S. Government, when Andrew Jackson was president, making a total of 120 acres property, less the Continental Railroad right of way, to Burtus W. Finch, who held it until his death in 1915. When his wife Mary died in 1916, Anna G. Blessing, one of six daughters, came into possession after buying the rights of other sisters.
Anna and her husband August sold the property to Jacob and Mary Libby in 1941, who then sold the home and 3.163 acres to William and Mary Jane Weinandy in 1975. The other acreage was sold by the Libby’s previously.
The only living descendants of the Finch family are: Mrs. Robert Watson, Amsden, who is a daughter of Laura Finch; and Clerma Hughes, Findlay, the daughter of August and Anna Blessing; also Vernon Blessing, Cleveland.
The one accompanying photo, owned by Mrs. Watson, shows her mother on the left and her Aunt Nellie Finch (Sertell) on the right, taken in a horse and buggy in front of the old home.
Mary Libby, survives in Kalamazoo, Michigan.