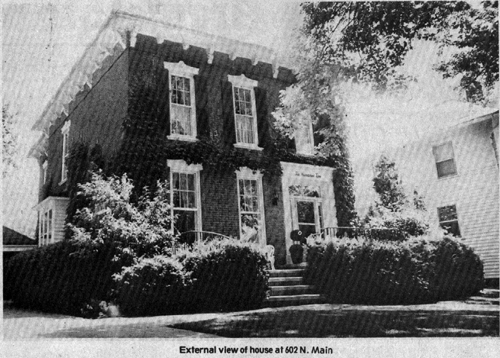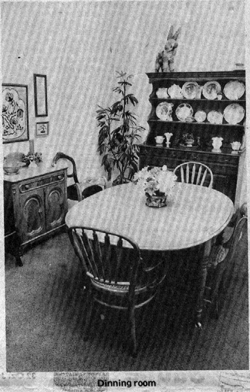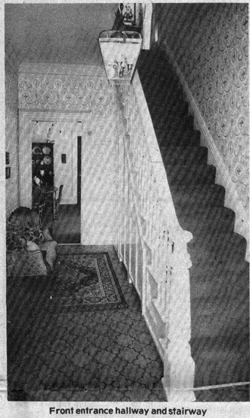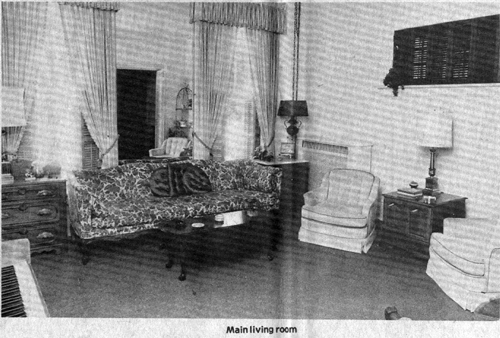July 3, 1980




Picture #1 – External view of house at 602 N. Main
Picture #2 – Dining Room
Picture #3 – Front entrance hallway and staircase
Picture #4 – Main Living Room
Another interesting Heritage House in Fostoria is the one now owned and inhabited by the Donald McCoy family at 602 N. Main Street.
The age of the house cannot be definitely pin-pointed but probably was built in the period of the 1860’s or early 1870’s when the land which was owned by Jacob W. Myers.
The original stonegraph (map) prepared in 1872, depicting Fostoria then, shows the McCoy house.
Originally, that area was part of an 80-acre tract of land, granted by the state by Elijah Berry in 1831, when George Hoadley was governor. It was designed by the State as “Canal Lands”, since a series of canals were being built then to open up transportation in Ohio.
In 1836 the 80-acre tract was sold to Samuel Bear, father in-law of Andrew Emerine, for $1,200.
Charles W. Foster, founder of the village of Rome, purchased the tract of land from Bear in 1848 for $3,000, and it then became Foster’s second edition to the village, with the western boundary becoming Main Street and the eastern boundary Poplar Street.
Eventually, outlot No. 4 was established and was purchased by Jacob W. Myers in 1858, and that is the land upon which the house of today’s story was built.
Jacob and Rachael Myers were the parents of Dr. Park L. Myers, who married Jesse Foster, daughter of Mr. and Mrs. Charles Foster. Park Myers was reared in the house of today’s story, later becoming a doctor here, and still later moving to Toledo where he practiced until his retirement.
HOUSE OWNED BY MANY
It seems the house at 602 N. Main was destined to belong to owners who loved and cherished homes of its type…and it so happens that most of those people were well-known Fostorians.
The house was owned by the Myers family longer than any others since. Rachael, the widow of Jacob Myers, disposed of the property in 1910 to Ida McDermott, thus establishing ownership of 52 years. Jacob Myers died in 1875.
Ida McDermott will be remembered as a teacher and principal of Fostoria High School during the period from 1895 to 1934, establishing a reputation among students as an excellent teacher, and a strict disciplinarian.
Clyde Keltner, a prominent Fostorian 50-75 years ago, being associated with Star Glass & Supply, purchased the property from Miss McDermott in 1920. After his death his widow sold the property to Ralph and Florence Billet in 1930. Billet was connected with The New York Central Railroad.
ONCE TWO-FAMILY HOUSE
Dr. G.H. Bruggeman purchased the property from the Billets in 1935 and lived there for 19 years, disposing of it to the Richard Edisons in 1954. Mrs. Bruggeman recalls that when they purchased the property neighbors informed them that it had been a two-family house at one time.
Access to the living quarters on the second floor was gained by a back stairs. The Bruggemans removed the back stairs and a porch which extended across the front of the house.
The McCoys have lived in the house since purchasing it in 1967, and the accompanying photos establish the excellent care they have taken of it since their ownership.
Like many houses of the era when it was built, the foundation is fieldstone; but unlike others of that period supporting framing timbers were squared and finished…not logs as they came from the forest.
The bricks for the double wall construction most definitely were produced locally.
The descriptive folder prepared by the Antique Study Club for Fostoria’s Heritage Homes describes the McCoy house as embodying “several architectural styles, mainly a Georgian doorway and roof brackets, but window moldings of the Italianate era”. Mrs. McCoy believes the house is more Greek Revival type architecture.
FRIENDLY FRONT ENTRANCE
Upon entering the front door, the house extends a friendly welcome by its attractive hallway leading directly to the dining room. To the left is the main living room. The stairway leading to the second floor, with its three bedrooms and bath, is beautifully finished in white, remindful of an old Southern home.
The rest of the first floor consists of den and large kitchen, and half bath. A collection of antique furniture and decorative pieces are tastefully scattered throughout the downstairs rooms.
Hot water heating systems are seldom still found in homes, but the McCoy home has one…still in excellent condition, having been installed in about 1920. The room radiators are enclosed with decorative corners which permit heat to circulate freely.
A porch on the south side of the house was removed at the same time as the front porch, during the Bruggeman’s ownership, but the side door entry was maintained.
At one time the house had several chimneys, all of which were probably used to accommodate separate heating stoves, but they are now removed. One large chimney, located between the kitchen and dining room still exists, but is covered up. It was probably the main chimney to accommodate the cooking stove and fireplace for downstairs heating.
The McCoy house is delightful and should please anyone interested in spacious ceilings and quarters with lots of windows, high solid construction, all of which provide a feeling of freedom and security.
Thanks for another old home of the past…well maintained for this era…and years in the future.
PHOTO OF DAVID RISDON SOUGHT
In the 1954 Centennial Edition of The Review Times there appeared a photo of Col. L.S. Hissong and Co. D.C. Risdon. The village of Risdon was named after him.
At this date it is not known if the photo was the property of The RT, or borrowed from someone in the area.
If any reader has an original photo of David Risdon (not a newspaper clipping) it will be appreciated if they contact Paul Krupp at his home.