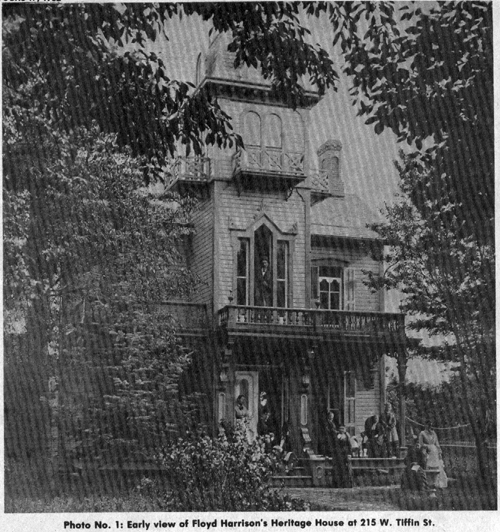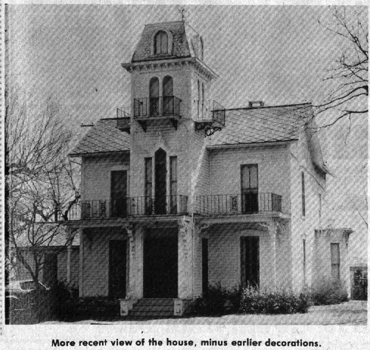June 17, 1982


Picture #1 – Early view of Floyd Harrison’s Heritage House at 215 W. Tiffin St.
Today’s article has been delayed many months, believing it might be possible to confirm dates for the time of construction of Floyd Harrison’s Heritage House at 215 W. Tiffin St.
The Donald Watkins Heritage House, better known to most Fostorians as the Lockhart House, was in a Potluck article August 20, 1981 and at that time the two houses, side-by-side, were said to be constructed at about the same time.
Since many readers have looked forward to the Heritage House Series it seems best to not delay further, even though a firm dae for construction is not available.
According to legend, passed along some years ago by older Fostorians, the Harrison house was built first, and the house next to it was built later to be used as servants quarters. However, who the owner was is unknown, since Harrison has never had an original abstract.
Your author’s guess is that the Harrison house was built in the late 1840’s or early 50’s. It may be the oldest house on West Tiffin Street.
THE EARLY LOOK
Photo #1 shows the house as it appeared when first constructed, reflecting the Italianate architecture, with Mansard roof campanile and balcony areas. The balcony railing was of decoratively carved wood.
During Mr. Harrison’s ownership, the wood railing, which had deteriorated, was replaced by wrought iron. The Seneca Lumber Co. had the tooling to duplicate the original but the cost would have been prohibitive.
Your author believes photo No. 1 was taken in the late 1890’s or early 1900’s at which time the house was owned by Mr. and Mrs. John Ebersole. My wife said one of the ladies in the photo was her grandmother, Hatie Drenner, sister of John Ebersole. John Ebersole is probably standing on the balcony. Photo No. 2 shows the house as it appears today.
Exclusive of the basement, the house is four stories high. The two top stories could logically be called “lookouts”, and that may be exactly what they were used for back at the time of construction.
The day Harrison took me on a tour of the house, we climbed the narrow, steep stairs which leads from the second floor (where the man in photo No. 2 is standing in the doorway leading to the balcony) to the highest point in the structure. In both of the two top levels, I could see in all directions.
Whoever built and owned the house originally must have been at least moderately wealthy and probably owned farmland south of the village of Rome. As mentioned previously, legend had it that the original owner of the Harrison house also owned the one next to it for servant’s quarters… probably to help farm.
“LOOKOUT” AT TOP
The “lookout” suggestion isn’t out of the question and really seems plausible. Those working in the fields, or perhaps caring for cattle, south of the village, could have been summoned by bell or gunshot, in the case of emergency. Also, from the high vantage point, poachers or thieves could have been detected.
The first floor of the house was six rooms; the second floor has four rooms. Harrison’s busy schedule made it impossible to schedule a date for taking interior views of the house unless further delays were considered, which seemed undesirable.
Who the owners or residents of the house may have been in the earliest days is unknown, but it is known that J.F. Richart resided there in 1893, followed by John P. Ebersole from 1899. Charles W. Fox, who owned and farmed land south of town, was owner of the property from 1915 until Harrison became the possessor.
It seems a bit ironic that Floyd Harrison should now own and live in the house. When Floyd was a boy, his parents lived east of Fostoria on a farm, and Ebersole was the mail carrier for that area.
When it was time for Floyd to start to school, his parents asked Ebersole if he could ride from their house to the school since he went past it on the mail route.
Floyd said Ebersole accommodated them for a ride or two, but said it was against government rules to transport passengers in his horse and buggy when delivering mail.
John Ebersole worked at the Davis and Foster Grocery Store from 1893 until about 1910, when he became a rural mail carrier. When the Ebersoles sold the property they moved to a fine old home just west of the present offices of The Mennel Milling Co. The house was demolished when the highway and underpass were constructed in that area.
The Harrison house has, in your author’s view, the most unusual appearance of any in town. It was originally well constructed and has stood the test of time. The present owner has preserved it through good maintenance and it is not only a credit to early period design and construction, but worthy of being selected as a Heritage House by the Antique Study Club.
FEEDBACK: ADMIRAL GORSUCH GOES TO WASHINGTON
Deputy Surgeon General of the Navy George E. Gorsuch, MC, USN, will join the American College of Physicians staff in July as vice president of the Membership Department.
As a descendent of John Gorsuch, the founder of the village of Risdon, which later joined with Rome to form Fostoria. Rear Admiral Gorsuch’s name has appeared in Potluck often and he keeps in touch with your author.
When Dr. Gorsuch retires June 30 from his present job as senior manager and administrator of the Navy Medical Department at the Navy Regional Medical Center at Portsmouth, he will be leaving one of the largest direct health cate systems in the world. That department employees 3,600 physicians, 2,650 nurses, nearly 2,000 corpsmen, with an annual budget of $1.5 billion.
After obtaining his MD degree from the University of Cincinnati College of Medicine, Dr. Gorsuch interned at the Naval Hospital in Philadelphia and did his residency at naval hospitals in San Diego and Bethesda.
Dr. Gorsuch was fleet surgeon to the 7th and Pacific fleets and served as commanding officer of the Naval Regional Medical Center in Japan. He was second in command of the Naval Hospital in Oakland, California, from 1973 to 1975.
He is an associate fellow of the American College of Cardiology and member of the Association of Military surgeons, The Society of Medical Consultants to the Armed Forces and Alumni of the Federal Health Care Executives Institute.
GRIPE AND PRAISE
“Dear Paul: I have been very fortunate in having a niece living in Fostoria who saves your Potluck for me. (Mr. and Mrs. Edward Lee), I’ve enjoyed so very much your interesting articles and can well appreciate the amount of time you do in research.
About your articles, my niece and husband have one big gripe. They want to save your articles for me, and they sometimes would like to use the coupons which always seem to be on the back of your page. Consequently they forego the coupons to please me.
I mention this believing that there are a lot of Fostoria people sending the articles to former Fostoria friends and relatives who have this same problem, or who may cut out coupons and send the paper anyway.
Anyhow, just maybe your paper could find another spot for those restaurant ads. I know your Potluck has wide circulation. Best regards, Myron Liegengood, Columbus, Ohio”.
AL BERSTED STORY
“Dear Paul, – I’m sorry to be so late in thanking you for the very good write up you did on our town Booneville, (Booneville MO), naming their new street “Al Bersted Drive”. I had some extra copies made and have sent one to Ed and Louise Elkington who now live in Las Vegas, NV. Also one to Adam and Alyce dicken who live in Indiana near Louisville, KY. Also want to send a few to some of the salesmen I know are still among the living.
Helen Cotter lives here in Booneville and she sends her very best regards. She is still employed part-time, having retired from McGraw in 1970.
George retired in 1971, and I retired in 1975.
Mrs. George Schmidt”