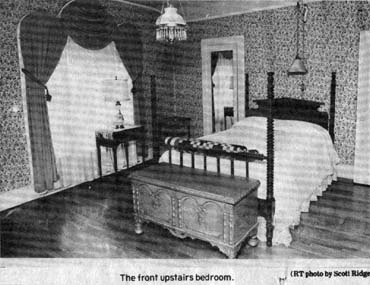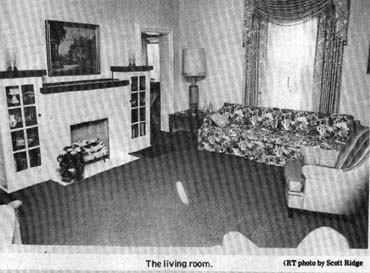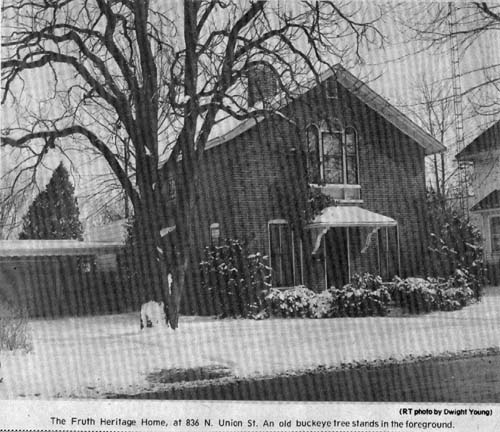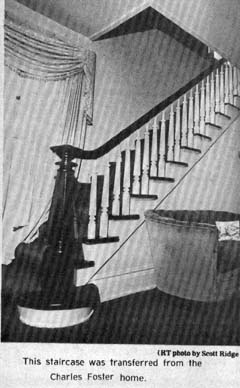November 29, 1979




Picture #1 – The front upstairs bedroom
Picture #2 – The living room
Picture #3 – The Fruth Heritage Home, at 836 N. Union St. An old Buckeye tree stands in the foreground.
Picture #4 – The staircase was transferred from the Charles Foster home
Many readers of this column may have passed the “Heritage Home” at 836 N Union St., without realizing it is another one of the houses in Fostoria that was constructed before the turn of the century.
The property, presently owned and inhabited by Mr. and Mrs. Walter Fruth, is not the large, imposing structure of many of the city’s older homes, but one characteristic does provide the secret that it is from a long ago era: the cathedral windows in the front of the second story, an architectural style which can be seen in other older homes in town.
Exactly when the house was built is unknown, since most old abstracts prepared during the last century contain information about land boundaries, the various owners, often details about wills, etc., but rarely pinpoint when the house was built.
The land on which the property was eventually built, like most of it located in the north and west parts of what is now Fostoria, then Risdon, was originally owned by John Gorsuch. He gained possession either from the federal government or the State of Ohio.
It is interesting to note the first entry in the old abstract:
THE STATE OF OHIO BY DUNCAN MCARTHUR GOV. TO JOHN GORSUCH
“Know ye, that in consideration of the sum of one hundred dollars and 75 cents, paid by John Gorsuch of Ohio to Horton Howard, Receiver of Public Moneys at Tiffin, for the purchase of the tract of land herein described, lying and being in the County of Seneca and granted by an act of Congress entitled ‘An act to aid the State of Ohio in extending the Miami Canal from Dayton to Lake Erie and to grant a quantity of land to said State to aid in the construction of canals authorized by law and for making donations of land to certain persons in Arkansas Territory…”
The entry in the abstract goes on to say that the deed was for 81 and 40 hundredths acres in Section six, Township two, north of Range 13.
The 81 acres was purchased by Gorsuch sometime prior to 1834, but was not recorded until 1849, after he (Gorsuch) had sold the land to Adam Minear in 1934.
PART OF RISDON
Adam Minear had the land platted into 24 lots, on both sides of Union Street, from what is now Elm to Jackson. Back then what is now Summit Street was known as Main Cross, part of Risdon. Minear purchased the land from Gorsuch for $344.44.
Eventually, the house in today’s story was built on one of the lots in “Minear’s First Addition to Risdon”, according to the old abstract. Gideon Jones, the subject of Potluck article dated Aug. 16, 1979, surveyed the platted land.
Others to participate in the exchange of the real estate and the house which was eventually built on it were: William Wallace (1847); Morris P. Skinner (1862); Daniel Weaver (1865); Myrtle Weaver and James Weaver (1898); Inez Baker (1905); Matilda B. Wammens (1906).
One of the later entries brings us up to a time whereby some readers will remember the names of those whose families were owners. Matilda Wammes was the grandmother of Harold Diver, Carl Diver and Ruth McDonald, Laura Ballmer and Walter Diver were the daughter and son of Matilda Wammes.
DAUBS LIVED THERE
Ruth McDonald, later married William “Bill” Daub and they resided in the house at 836 N. Union St. for many years. Bill Daub will be remembered as a teller at The First National Bank, when John Dillinger and his gang terrorized and robbed it in 1934, making their getaway with Daub and Ruth Harris as hostages. They were freed west of town, unharmed, but the terrible shock of the incident was said to contribute to the early death of Daub.
Carl Diver, named above, is still living in Tucson, Ariz. He was the second husband of Nelle Franke Kinnaman, deceased.
I don’t know who all may have lived in the house, without not owning it. One of those was the C.E. Young family, when they moved to Fostoria in 1910.
YOUNGS LIVED THERE
Dwight Young, the last living member of that family, recalls the day they came to town. He was only four at the time. Coming into the business district of Fostoria on an interurban, Mr. Young inquired how to get to 836 N. Union St. Fred McCormick, a conductor on the TF&F (Toledo, Fostoria, and Findlay) line, told him he’d take them there. The family boarded the electric driven car and in minutes they were at their destination, their first residence in Fostoria. It so happened that McCormick was the Young’s next door neighbor, living at the corner of Union and Jackson.
The McCormick house was built on land that was part of the lot originally belonging to the one where the Heritage House of today’s story was located. In fact, there was not sufficient space for McCormick’s house on the land they owned, so public land which would have been part of the boulevard and street was a appropriated. That is the reason Jackson Street is narrow there.
Dwight Young recalls that when they lived in the house it was void of indoor plumbing, like most of those era, and oh how cold it was in winter to run to the “outhouse” at the back of the lot.
Young also recalls the sheltering branches of the buckeye tree (or is it a horse chestnut?) that was at the front of the house when he was a boy and stands there today. during the hardest rains, he says, he could stand under it and keep dry. A heavy iron bar, placed through the tree many years ago, had kept it from splitting apart.
ABOUT THE HOUSE
This Heritage House was one of those early Fostoria houses, constructed of brick, and without question, the bricks were made right here in Fostoria. Perhaps not too far from the building site.
At the period in time, when Rome and Risdon were both struggling to outdo each other, there was a brickyard in Risdon, west of Fostoria’s oldest home on Countyline and Summit Streets, close to the south branch of the Portage River, now generally referred to as “the creek”.
Originally, the house had four rooms on the first floor and three upstairs bedrooms…no bath. It was remodeled and an addition built on the rear, when the Daubs lived there. The closed stairway, leading to the second floor was opened and the stairway from the Charles Foster home on South Main Street was installed. The one upstairs bedroom was converted to a bathroom.
In the downstairs, the two rooms in the front of the house were made into one; likewise the two rooms in the rear were opened into one large dining room. A porch was built on the south side, and a frame addition was added to the rear, making a large kitchen downstairs bedroom and bath.
From the kitchen, a view of the patio and backyard are seen through glass sliding doors.
Compared to many of the Heritage Homes in Fostoria, today’s subject is not a large house, but like most of those of the past era it is solid, attractive, homey and comfortable…features which prompted the Fruths to purchase it in 1973.