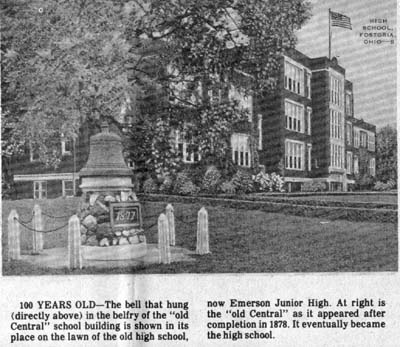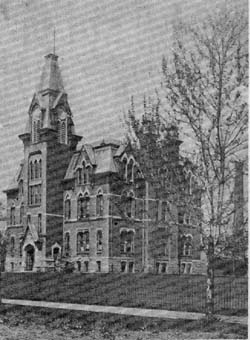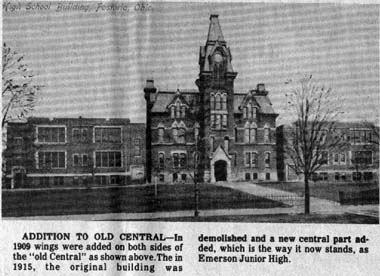June 1, 1977



Pictures #1 & 2 – 100 years old – The bell that hung (directly above) in the belfry of the old Central school building is shown in its place on the lawn of the old high school, now Emerson Junior High. At right is the “old Central” as it appeared after completion in 1878. It eventually became the high school.
Picture #3 – Addition to Old Central in 1909, wings were added on both sides of the Old Central as shown above. Then in 1915, the original building was demolished and a new central part added, which is the way it now stands, as Emerson Junior High.
EDITOR’S NOTE: This the first in a series of articles about schools, going back to the villages of Risdon and Rome, and later the Fostoria public schools. Today’s story is about the “Old Central” building, since construction was started on it in 1877…100 years ago. Succeeding articles will pertain to the administrators, the school board members and teachers in the Fostoria schools, as well as interesting items discovered in researching the subject.
Countless numbers of Fostorians…particularly students who attended the old Fostoria High School (now Junior High)…have passed by the old bell that rests on a masonry foundation on the west lawn of the building on west High Street, without realizing much, if any of the history connected with it. The date “1877” is cut into the cornerstone of the original building.
Fostoria’s “old timers” know that the bell hung in the belfry of the “old Central” school building built at the High street site that was started in 1877…100 years ago. The bell is the only remains of that building…the second public school to be constructed here after Risdon and Rome united to become Fostoria.
The bell is a silent reminder of a very good era in Fostoria’s public school system…of dedicated administrators, school board members, teachers and janitors, who considered schools as institutions of learning and molders of character along with the parents and the home.
In 1909, wings were added on each side of the 1877 structure to accommodate the expanding school enrollment. Then in 1915-16, the original building was demolished and replaced with a new central structure…which is the way the building now appears. At this time the gymnasium was also added to the rear of the building.
A lifetime resident of Fostoria, and a graduate of the FHS class of 1923, I had forgotten that this year was the 100th anniversary of the start of construction of “old Central” until Vera Eger, telephoned to remind me…and suggested it as a subject for a Potluck column. She too is a lifelong Fostorian…graduate of the class of 1916, and one of those dedicated teachers who served in the school system for 46 years.
The importance and outward appearance of the new school building…”old Central”…was the subject of an article by one of the writers for the Fostoria Review, and appearing in its pages on Aug. 9, 1878.
In the article the writer described very articulately the basement and three other floors of the building, with ample space for playing, class rooms, library, office, hall for recitation, meetings and commencement…18 rooms total.
At this point in time it seems appropriate to reprint a few paragraphs…to provide readers with the feelings and expressions of a writer of 100 years ago.
“It is a structure of which out little city has a right to feel proud…not only on account of its large dimensions and massive architecture, but more expecially on account of the high educational as well as moral and social status of the community of which it stands the typical representative”.
“There are few buildings of a similar character in the State that will compare with it in point of architecture or internal arrangement. Our readers are well acquianted with the exterior of the building, as there is no direction from which the town can be approached that it does not present an imposing appearance”.
“In giving us a building so beautiful in architecture, and so complete in all that goes to make up a model school building, the Board of Education have shown an energy and industry worthy of general recognition”.
“The work accomplished in the rearing of this superstructure is one of the grandest of her experience, and though the future may double her population or triple her business enterprise, the present generation will not witness the execution of any project that will rival this in importance nor in far reaching results. It will give an impetus to education on our town which will be felt not only in her material prosperity, but in her moral and social culture in the years to come”.
Many oolder Fostorians will remember names in the list of members of the Board of Education who served during the period from 1863 to 1877, when “old Central” was built, and from then up to 1900:
Dr. R.C. Caples, Chas Foster, Edwin Bement, J.V. Jones, L. Moore, J.S. Thrapp, J.C. Johnson, P.M. Webber, J.F. Ritchart, J.F. Schuyler, S.M. Chilcote, J.J. Myers, S. Yant, W.H. Grapes, Simpson Jones, J.L. Mickey, A.S. Williams, Geo. L. Hoege, A. Emerine, Chas Olmsted, W.D. Robbins, C.C. Nestlerode, J.E. Wilkison, L.J. Eshelman, J.F. Schaufelberger, F. Werner, C.H. Stewart, U.H. Squires, J.W. Davis, P.L. Myers, C.M. Berry, J.D. Snyder, G.W. Campbell, P.M. Hendershott, A.E. Mergenthaler, A.J. Stackhouse, J.M. Bever, C.S. Green, A. Weaver.
Some of the names and faces were familiar to me when I was a boy…such as Nestlerode, who lived at North West corner of Walnut and Summit; W.D. Robbins had the marbleworks in the building later occupied by the Daily Times; C.H. Stewart was a grocer and resided at 1105 N. Union; A. Weaver had dry goods store and resided at South West corner of Main and Elm; A.J. Stackhouse, attorney and father of Martha Manthey, redied where Manthey’s live now on West Fremont; A.E. Mergenthaler, banker, resided at 230 East North (I was their paperboy); Hendershott was a dentist and resided at 112 W. Crocker; Hoege was doctor and hos office and residence was west Tiffin Street where Tri-County parking lot is now; P.L. Myers was physician and resided at 333 N. Main; Eshelman was druggist; Caples residence was the location of St. Wendelin Convent at Wood and Fremont Street (a beautiful old mansion in its day).
I’m glad my memory serves me as well as it does…to permit me to relate these things to me readers. Travel back with me into the years gone by as this story is continued next week.