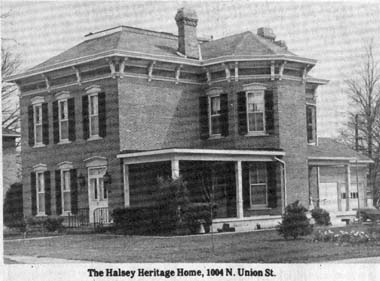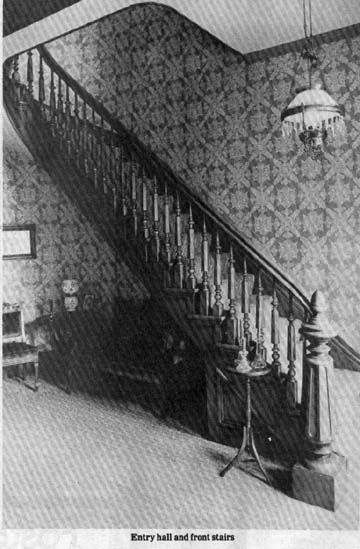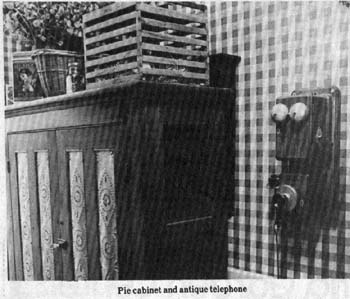June 7, 1979



Picture #1 – The Halsey Heritage Home, 1004 N. Union Street
Picture #2 – Entry hall and front stairs
Picture #3 – Slant front secretary
Like other Fostorians, I have travelled past the Robert Halsey home at 1004 N. Union St. many times and admired the outward appearance…often wondering what it looked like inside.
Then some weeks ago, planning to do another story about one of the Heritage Homes in Fostoria, as selected and named by the Antique Study Club, I telephoned Mrs. Halsey to arrange an interview.
Stepping into the home I was immediately impressed with the spaciousness and charm of this well maintained old house, at least 100 years old, which qualifies it for consideration.
Like most old deeds for properties in Fostoria, the initial entry indicates first ownership of the land by John Gorsuch, having been sold to him by the U.S. Government in 1832; the official papers carrying the name of President Andrew Jackson and Elijah Haywood, Commissioner of the General Land Office.
Originally, the land which Gorsuch purchased from the government consisted of 88 acres. Later, Gorsuch bought additional land adjacent to the original purchase, making a total of 177 acres, which he and his wife sold to R.F. Caples.
The Caples came from New Philadelphia, to Seneca County in 1815. However, I have not been able to determine definitely if Robert F. Caples was the head of the Caples family who came here at that time. Early records refer to Robert C. Caples, who became a doctor in Risdon, but I found no reference to Robert F. There are many other Caples in the Seneca County history. And, the land according to the original deed, was sold and resold many times within the Caples family.
Then, in 1864, Philip and Sarah Caples sold the property to Benjamin Leonard for a consideration of $11,000, the first sizeable dollar figure to be entered in any of the deed transactions. It was then part of the Leonard addition, and the house at 1004 N. Union St. was built on inlot 650 and part of inlot 659.
The lot upon which the Halsey house sets is 100 by 200 feet, which well suits this large 2-story brick house, with Italian type architecture of the Victorian era, with ornate roof brackets and trim.
The foundation is made of round, smooth field stone, of which there was plentiful quantities then, as now. Like most old houses built 100 years ago or more, the house is supported on large square, hand-hewn native timbers from the forests in this area.
Stepping into the front entrance of the house I stood and gazed…fascinated with the circular stairway that leads to the second floor. The staircase is made of ash and oak…quite ornate and finished naturally. The walls in the entry hall and up the stairway are papered with an appropriate medallion pattern.
A beautiful antique kerosine chandelier at the foot of the stairs once lighted that area, but in more recent years, the fixture has been electrified.
The living room is approximately 26 by 32 feet, with 10 1/2 foot ceiling, as are all the downstairs rooms. Originally, the present living room was two room…the one end being a small room for study or bedroom.
The present mantel, which replaced the original fireplace, was installed in more recent years when the Richard Collins family occupied the house. The original chimney is still utilized for the mantel.
The many pieces of antique furniture which the Halseys have inherited or collected find a natural setting in this old house, and reminded me of colonial and southern homes which have become showplaces in this country.
One such piece is the slant-front secretary, made of black-walnut, which is in the Halsey living room. Another item is the three-corner oak cupboard, a family heirloom which may have been made by a member of Mrs. Halsey’s family.
A corner of the living room contains an antique round oak dining table, over which is suspended an antique light fixture which was originally for kerosene but now has been electrified. It too is a family heirloom which may be close to 100 years old.
A prize piece of furniture in the Halsey dining room is a walnut cabinet which the Collins left in the basement because no one wanted it…probably because it was covered with green paint. Now. completely refinished as natural wood it has regained its original charm and status for the old house.
There are many other antique pieces of furniture, too numerous to describe, such as the pie cupboard and another round oak dining table in the kitchen area, bedroom furniture, small cabinets, antique wall-mounted telephone, etc.
When the Collins lived in the house they modernized the kitchen area, putting in all new cabinets and converting the old pantry to a downstairs bath. The Halseys have since brought the cabinet fronts up-to-date with new doors.
A back stairway leads to the second floor and provides a quick way up or down…especially for the Halsey children.
The upstairs consist of three bedrooms and bath.
The front and back porches are typical of those that were usually built on houses of that era. The back porch which was rebuilt by the Halseys, is a treasured spot for outdoor gatherings, since it is partially secluded and looks out on the well-kept lawn, flower garden and play area.
The Halseys came in to possession of the house four years ago.
Many other names are entered in the original abstract for the land and house, some of which may be remembered by heirs of those who are still living. The following are those who figured in transactions after the times of the Caples and Leonard family, mentioned earlier: Amelia D. Miller, Samuel Steward and many other members of his family and descendants.
In 1901, the property became the possession of Melina G. Guernsey. At the time of her death in 1926, her husband, Charles L. Guernsey, became the owner.
Melina G. and Charles L. Guernsey were the parents of Charles A. and R.D., Ethel G., and Bereniece, Charles A. and R.C., were both practicing attorneys in Fostoria many years ago, as was their father Charles L.
Descendants of this family living today are Mames D., of Fostoria, and Tom Guernsey, Lima, both of whom have followed in the footsteps of their ancestors in the practice of law, also Kathleen (Guernsey) Bender, now living in Florida with husband John, who also was a Fostoria attorney.
Just when the house was built is not known, since the abstract in possession of the Halseys does not tell.
Charles L. Guernsey, husband of Melina, died in 1929. His children inherited the property. In due time it was sold to Richard L. Collins who lived in the property until 1974, when the Halseys purchased it.
The Guernsey descendants have no written records concerning the date when the house was built, or when their ancestors took up residence there. Kathleen Bender remembers that as a small girl, with her brother Tom and her parents Mr. and Mrs. C.A. Guernsey, they lived in the house where Dr. Markey now lives at 1001 N. Union St., and her grandparents lived across the street in the house. She recalls that the T.F. and F. streetcar line always stopped in front of the house, thus providing transportation “uptown”. Kathleen says her grand- parents were married in 1880 and probably moved into the house after that.
James D. Guernsey recalls his father R.C. “Curt” saying that his bedroom in the house was above the kitchen, also that at that time the house was not wired for electricity and there was no inside plumbing…just the old “outhouse”. The house then was heated by gas heaters…gas being plentiful and cheap, probably supplemented by the woodburning fireplace in the living room.
L.O. Kisabeth lived across the street at 1001 for many years. He recalls that at one time during that period the house stood vacant and was derelict, with windows broken out and the roof in bad condition. That was probably prior to the time when R.L. Collins purchased it.
If the old house could talk it would probably have many things to tell…its age…the good times and bad it experienced…about the people who lived there. But most of all it would express, joyfully, the restoration if has undergone under the ownership of the Halseys…the love and appreciation of adults and children who will remember its spaciousness, beauty, hominess and comfort for years to come.