January 25, 1979
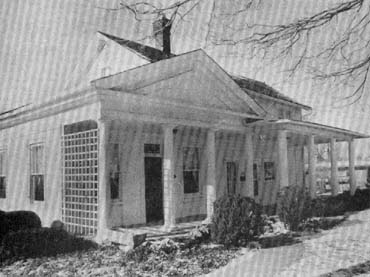
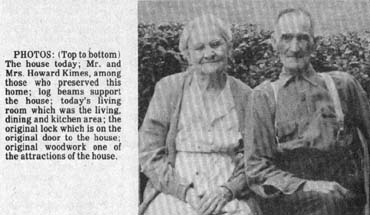
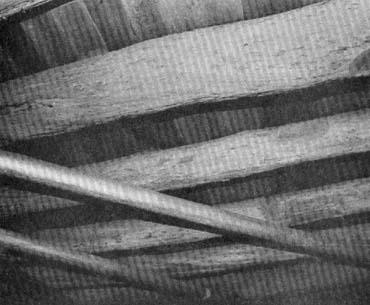
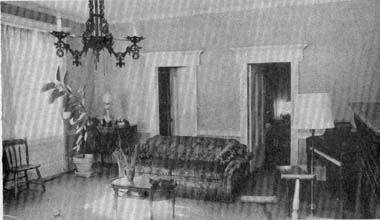
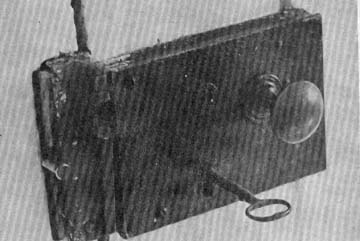
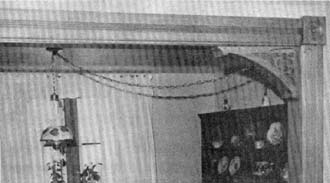
Picture #1 thru #6 – (Top to Bottom) The house today; Mr. and Mrs. Howard Kimes, among those preserved this home; log beams support the house; today’s living room which was the living/dining and kitchen area; the original lock which is on the original door to the house; original woodwork one of the attractions of the house.
Last year, The Fostoria Antique Study Club revealed their program to award plaques to those residents of this community who own homes that meet their standards for Heritage Homes.
After months of study they selected 12 homes and awarded and placed plaques on them. They will continue their program in the future.
At the request of the editor of The Review Times, in depth stories about the 12 Heritage Homes initially selected by the Fostoria’s Antique Study Club will appear in the POTLUCK column and the first one is today.
The study club is to be congratulated for their program. I appreciate the opportunity to do the articles. I will do my best to present stories with reliable data and prepared in an interesting manner.
FOSTORIA’S OLDEST HOUSE
I wonder what Dr. Marcus Dana, the first owner of Fostoria’s oldest house would think and say if he could return and look around the town…especially old Risdon.
Sometime around 1835 it is believed, Dr. Dana established residence in the house that was built for him in Risdon, on ground that is adjacent to land now marked as the original square of that village, at the northwest corner of Countyline and Summit Streets.
The land was part of the acreage which pioneer land developer John Gorsuch owned, having purchased it at a very low price from the U.S. Government, and finalized by papers signed by President Andrew Jackson. According to early records, Gorsuch sold the land to Dr. Dana in 1832, but just how soon after that the house was built is not definitely known. The date on the deed to the property was Feb. 13, 1835, and it was recorded March 8, 1836.
DANA WAS TEACHER TOO
Exactly when Dr. Marcus Dana first settled in this area is also unknown, since early historical data is sometimes contradictory. One entry indicates that he taught school in Risdon in 1833-34. Another entry marks June 1834 when he started to practice medicine…he having graduated from Philadelphia Medical College prior to coming to the area. He continued to practice medicine until his death in June 1853.
The original plot of ground for the house was 66 by 99 feet. Later Dr. Dana purchased from John Becker the corner lot, bordering on Summit Street, then making the property 132 by 99 feet. The 132 feet extended north from what is now Summit Street, and the 99 feet west from Countyline Street.
THE ORIGINAL HOUSE
Dana’s original house was only part of the house as it now exists, occupied by mr. and Mrs. Elwood Kimes. The first building was the portion at the left shown in the photo at the right. Excluding the front porch with the overhang and the wood pillars, the dimensions of the house 20 1/2 feet by 30 1/2 feet. The architectural style was the Green revival Period.
The house was entered by the same front door that was hung there at least 145 years ago. Entry was into a large room 19 feet by 19 feet, which must have served as living room, dining room, and kitchen, since that room contained the only chimney for the house. Ceilings were 10 1/2 feet high. Walls were plastered, and flooring was six inch wide boards.
Wood from the native forests that surrounded Fostoria undoubtedly provided the timbers, siding, flooring, shingles and interior wood-trim for the house.
The pioneer settlers of that day were skilled in working with wood, including the carvings that adorned the interiors, as will be noted by referring to the accompanying photos.
ORIGINALS STILL THERE
The ornate, original oil lighting fixture that illuminated the living area still hangs from the ceiling where it was installed. However, in recent years the Kimes’ had it electrified.
The fixture originally could be lowered and raised to facilitate the filling of the three oil lamps that furnished illumination.
The original lock on the front door is still there.
Back of the living area were two bedrooms, each 9 1/2 feet by 15 feet. With today’s living standards the two bedrooms would seem inadequate to accommodate Dr. and Mrs. Dana and their family of unknown size. The partition between the bedrooms was removed by the Kimes…making it one large room. Quite likely the children slept in homemade bunk beds, with no excess space for study or play…that being done in the living area or outdoors.
HOUSE CONSTRUCTION
Construction of the house is worth conversation. The foundation is bricks, which has often raised questions by some who say, “Where did the bricks come from back then?” According to Elwood Kimes, his father related years ago that there was a vein of clay west of the house, near the creek, and a small brick-making plant there.
The original wood siding is still intact.
Only one large 12-inch square wood-hewn beam is sued under the house for support…the rest of the supports are wood logs, approximately 12 inches in diameter, not squared, but just as they were cut from the forest.
In later years an addition was built into the north side of the house. The addition 24 1/2 feet by 30 1/2 feet added approximately 746 square feet of living quarters to accommodate the Dana family. The addition was probably added somewhere around 1850, according to the Kimes’.
Mr. and Mrs. Howard Kimes, father and mother of Elwood, present owner acquired the house in 1908, seven years after he moved into it as a tenant. He was 25 years of age then, having been born in 1876.
GHOST STORY
The story is told by the Kimes’ that Mrs. Howard Kimes didn’t want to purchase the house, because she said it was haunted. Every evening at the same time she would hear a noise in the crawl space under the house. Finally Mr. Kimes discovered that the “ghost” was a rabbit that found an opening, and would get under the house at the same time each evening. The rabbit was done away with and the “ghost” never returned.
In later years, Mr. Kimes built an upstairs to the addition that had been added to the north side of the house by Dana, thus providing two more bedrooms.
About the pillars at the front…the four on the left are the originals of the early structure, and are solid wood (not hollow). The four on the right were added later by Mr. Howard Kimes and are hollow inside.
OTHER ALTERNATIONS
Other changes to the house includes, excavation for basement and furnace; fireplace built in the original part of the house, tapped in to the original chimney; tile ceilings installed in the living and bedroom of original part, to provide insulation, since no attic existed; modernized kitchen. A garage has been built just south of the original structure.
East of the garage there once stood a one-story frame building approximately 20 feet by 20 feet which served as a stationhouse for the stagecoaches serving Risdon. The Kimes family located the original brick foundation for the stationhouse while digging in that area.
If walls could talk I’m sure they could recite many interesting things about Fostoria’s oldest house and the village of Risdon.
Back when Dr. Dana lived there, there were probably many times when he had urgent calls to hitch up the horse to make calls in the homes of patients… older folks at point of death…children with dreaded diseases of those days. ..measles, diphtheria, smallpox.
Since the original deed for the house was lost, there is no certainty of all the owners of the property, other than Dr. Dana and the Kimes family. After the death of Dr. Dana there was evidently litigation which involved members of the Dana family around 1859, judging from entries on the deed currently available (the old story of family quarrels about property).
The names of Lloyd and Hathaway appear in the deed as one-time owners.
KIMES’ LONGEST OWNERS
The Howard Kimes family of five children were all reared in Fostoria’s oldest house, as was Michael, the son of Mr. and Mrs. Elwood Kimes the present owners and occupants. Michael is now a doctor in the U.S. Army.
One thing is sure, the Kimes family have owned the property longer than any others…70 years; while the Danas ownership extended only 24 years, approximately.
And, to the Kimes’ must go the credit and congratulations for maintaining this Heritage Home so well.