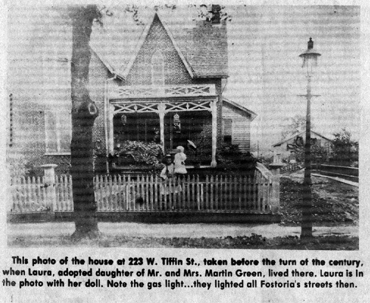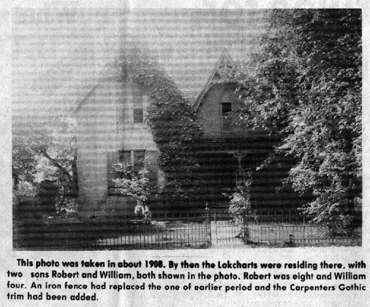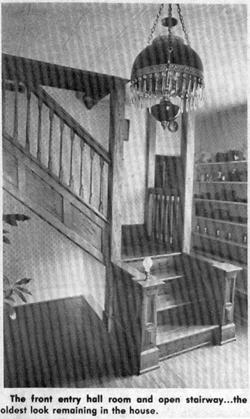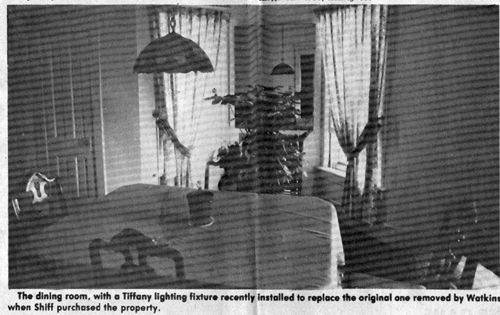August 20, 1981




Picture #3 – The front entry hall room and open stairway…the oldest look remaining in the house.
Picture #4 – The dining room, with a Tiffany lighting fixture recently installed to replace the original one removed by Watkins when Shiff purchased the property.
Another Heritage House story is overdue, and the delay in presenting one has been complicated by some confusion about the historical data for the two houses which were selected for subjects.
Those two were Floyd Harrison’s house at 215 W. Tiffin St. and the one beside it at 223, now owned by Stuart Shiff. Both were illustrated and discussed briefly in the book “Fostoria–A Bicentennial ’76 History.” Therein they were mentioned as “constructed during the early days of Rome and are believed to be the oldest homes on the street (Tiffin). The Harrison house was constructed first, with the other one built two years later as a servants quarters.”
Perhaps by word of mouth, the story has been propagated through the years that the Harrison house was built in 1834 and the other one in 1836, which could be correct, but in the absence of an abstract for the Harrison house, but with one available for Shiff’s house, I doubt it very much.
Therefore, I have elected to present in today’s column the story of the Shiff property, which some will better remember as the Donald Watkins house, since it was labeled in the Bicentennial History. The Harrison house at 215 W. Tiffin St. will be dealt with later…perhaps when reliable statistics are available.
LAND DEEDED 1832
The land for the Shiff House was acquired by Patent Deed by James Anderson of Wayne County, Ohio from the U.S. Government June 1, 1832, when Andrew Jackson was president. The land consisted of 81 and 36/100 acres, known as the west half of southwest quarter of section 6 in township 2, north of range 3.
It became known as Anderson’s addition to the Town of Rome, inasmuch as it was situated immediately west of Rome. Gideon Jones surveyed the land in November 1853, laying out the streets to be a continuation of Center, Tiffin and South streets in Rome. The accompanying sketch shows the addition as surveyed in 1853.
The house, subject to today’s article later was built on Lot No. 5, which was later renumbered to be 287.
According to the old abstract, James Anderson and his wife, Mary, sold inlot No. 287 to James Sabins in February 1858 for $200. Certainly a house did not exist on the land at that time to sell for $200. This change of ownership was handled by Junius V. Jones, an ancestor of Richard Musser, 844 W. Tiffin St.
The old record of James Anderson was found in Beers History of Seneca County, wherein he was listed as an elected trustee of Louden Township in 1835, also in 1838, 1840 and 1842.
A Rev. James Anderson established the first Methodist church in Rome at Wood and Tiffin streets, and was so recorded in Baughman’s History of Seneca County. He was also mentioned in Mel Murray’s History of the Methodist church in early Fostoria. It is unknown if the two Andersons were one and the same.
Also, in Beers History, Mary Anderson wa mentioned as the oldest resident of Fostoria at the time of her death June 22, 1882, being 92 years old.
I could not find any record of James Sabins in old histories.
HOUSE PERHAPS 1870
From the time the property was sold to Sabins in 1858 until 1873, when Paul T. Norris purchased it from Sabins and his wife, Mary, for $2,400, it had changed ownership several times. The $2,400 figure indicates a house had been built on it by then.
Then in 1883, Paul T. Norris and wife, Nancy, sold it to Margaret E. Green for #3,100.
The Bicentennial book says “The house (223 W. Tiffin St.) was owned for several generations by the Martin Green family, of the Green and Heilman Planning Mill Company. The Greens remodeled the original brick structure in the 1880s, at which time the back addition of the house and the Carpenters Gothic trim were added.” That information would seem to coincide with the abstract data. However, no one seems to be able to verify where the data came from.
LOCKHARTS OWNED LONGEST
In 1896, Martin V. and wife Margaret E. Green, sold the property to Rosa Milller for $1,200, or perhaps it was a temporary transfer of ownership for a loan. The entry is not clear. Miller in turn assigned it to Laura L. Lockhart, adopted daughter of the Greens, for “value received.” Another entry in the abstract indicated Laura Lockhart came into full possession of the property in 1902.
About the Green and Heilman Planning Mill, it was located at 215 E. South St., according to an 1890 directory. At that time the Greens were living at 223 W. Tiffin, and J.F. Heilman at 253 E. Center St.
The Lockhart family remained in possession of the property until 1945. Mrs. John (Laura) Lockhart continued to live there after the death of her husband in 1927 and until her death in 1938, at which time the estate was settled.
William Lockhart and wife Lorraine, moved into the property after the death of his mother and stayed there until the estate was settled in 1945, at which time it was sold to Lester C. and Thornel Crosby.
OTHER OWNERS
Other owners in succession were:
Richard F. Cushman and Joyce, 1957.
Charles J. Watkins and wife, Audrey R., 1962.
Charles J. Watkins (after death of wife), 1968.
Donald J. and Richard M. Watkins (sons), 1972.
Richard Watkins and wife, Wanda, 1972.
The accompanying photos tell the story pictorially of the house in its later years, when the Lockharts lived there. The photos were made available through the thoughtfulness of Karen Purser, San Francisco, daughter of Mr. and Mrs. William Lockhart.
According to the Bicentennial book, “the interior of the original brick portion of the house was constructed of thick, local, American walnut (a trash wood in those days).
The house still contains all of the original hardware with brass door knobs, plates and knockers, dated 1828.
When I visited the house recently, Mr. Shiff said that when he purchased it from Watkins he had already removed the large Tiffany lighting fixture that was in the dining room.
I REMEMBER
My only other remembrance of being in the house was many years ago, when Mrs. Lockhart invited all of us boys in Bill’s Presbyterian Sunday School class to help him celebrate a birthday. That must have been in about 1915. We had refreshments in that dining room.
J.W. Lockhart was editor of the Fostoria Daily Review in 1913…his father having also been a newspaper man. In 1915, Lockhart was president of Vega Separator Co. In 1919 and until his death he was city editor of The Review Times.
William Lockhart was Fostoria’s city chemist at the Fostoria Water Purification Plant. Both he and his wife are deceased.
Robert Lockhart, deceased, became a Rear Admiral in the U.S. Navy (see Potluck April 13, 1978). His wife, Ina K., survives and lives in a Navy retirement complex in the Washington, D.C. area.
ABOUT THE HOUSE
When the Watkins family owned the property, every attempt was made to put it in good repair, but there isn’t much of the “old look” about it on the inside, except the open stairway leading to the second floor, as shown by one of the accompanying photos. In that photo, mounted on a part of the stairway, can be seen what appears to be a small lighting fixture, but I am told it is a quite old repository for holding the ashes of a burned mortgage when it was paid.
The entry hall, living room and dining room have hard wood floors which are apparently refinished by the Watkins.
The oldest look in the house appears in the basement, where there is a storage room for fruit, vegetables, and canned goods, including a bin for potatoes and apples.
Evidence in every detail in the basement points to the construction of the house in about the early 1870s, including ceiling joist trimmed to equal size (not rough hewn timbers).
The house is now completely heated and air conditioned by modern equipment in the basement, although there is a fireplace in the living room.
There are two bedrooms on the second floor.
It is a solid and comfortable house for a small family wishing one with an unusual exterior appearance.
The original lot was 280 1/2 feet deep. In more recent years the lower portion of it, facing South Street was sold and a house built on it, presently occupied by Mr. and Mrs. William E. Phillips. However, the original lot is still quite large and well shaded and landscaped. A large oak tree, nearly 100 feet tall, probably dating back to the early days of the property, still remains in the back yard. The original 16 1/2 feet alley still provides access to the properties abutting it.
The house, which I figure must be about 110 years old, is in excellent shape, and will provide comfortable living for its present owner Stuart Shiff, or others, for many years in the future.