March 26, 1981
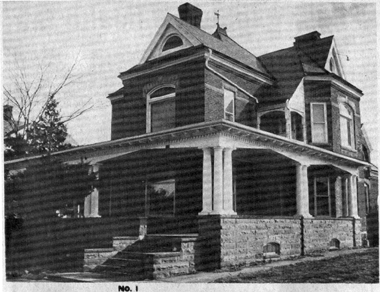
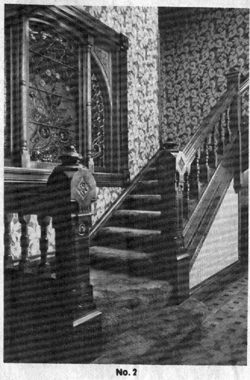
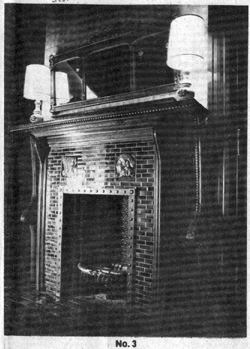
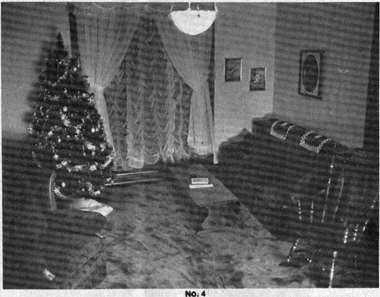
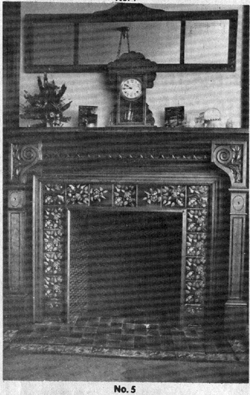
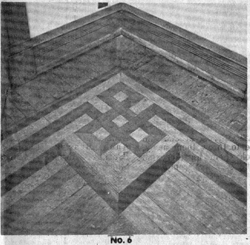
Author’s Note: Today’s article is about one of Fostoria’s old homes, but not one of the Heritage Homes which have been presented from time-to-time. When I learned that the house featured today had a new owner and was in the process of being restored, it seemed now was the time to feature it instead of a Heritage Home. The article requires two installments because of the many excellent photos taken by RT photographer Patricia Foster, and because of the length of the article.
How would you like to own and live in a house more than 100 years old…with full basement…five main rooms on the first floor, plus bath and pantry… six main rooms on the second floor, including an area, with a nursery and two room servant’s quarters…and complete bath…an attic, all floored, well lighted by windows and easily accessible?
That’s a condensed version of the house I’ll tell you about in today’s article, with complete description and well-illustrated with photos.
Of course, younger married couples with families or those planning to have them, would probably like such a house, if they like older type homes, and if they could afford to maintain and heat it at today’s energy costs.
Even though older are people nostalgic about older homes might have wishful thoughts about such a house, but they might think twice, or vote “no”.
Where is such a house? It is at 133 South Street, midway between Main and Poplar, on the south side, known to older Fostorians who grew up here as the Crocker property.
PROPERTY HISTORY
In 1832, Roswell Crocker laid out the village of Rome, having arrived in this area about nine years earlier, previously moving into Ohio from Washington County N.Y.
After Romes was surveyed, a Mr. Bowers bought the land upon which the house of today’s story was later built. In 1830, John Crocker possessed the land, and after passing among other members of the Crocker family, it was owned by Roswell. C.W. Foster also probably owned the land at one time.
According to the present owner, Daniel Wolph, who did not acquire the original abstract with the property, but has searched the Seneca County records, the house which stands there today was built somewhere between 1855-1861, making it at least 120 years old.
The house stayed in the Crocker family until about 1940, when it was purchased by Blaine Hummel, who lived there until the time Wolph purchased it about two years ago. The last member of the Crocker family to live in the house was Marguertie Crocker Shaw, great-granddaughter of the builder, who grew up there. She moved to Fort Worth, Texasm in about 1940.
WOLPH’S LUCKY DAY
How the present owner came to possess it is an interesting story. He is a very young man to own a house like it. Several years ago he was already interested in acquiring an older home, even though not married at that time.
One day he had been at his parents home, and they told him about the Crocker house being for sale. He drove by it and gave it casual look. His thoughts were “it would cost more than I could afford”. Headed for his grandparents home south of Fostoria, he was held up by a train at Poplar Street. Rather than sit and wait for it to pass, he thought, “Why sit here? Why not go and talk to the realtor about it?” That’s what he did.
Rather apologetically, he told the realtor, “I know I can’t afford to by such a house, but I am interested in what the price is”. The realtor said, “Make me an offer”. He did, and after conferring with the mortgage owner, the realtor told Wolph his offer was accepted. He couldn’t believe it. And so, in short time, he was the owner…all because the train held him up and prompted him to ask what seemed a foolish question.
ABOUT THE HOUSE
The large front porch, a must for homes built in that era, protects the two front entrances…one on each side. It was probably used for a lot of “sitting” in the summer, back when the Crocker’s lived there.
The main entrance at the left is seldom used, primarily because its more natural to approach the one on the right, straight ahead from the porch steps.
The main entry on the left accommodates the front stairway to the second floor. That area is really large enough to serve as a small library or reading room. The fireplace, facing the stairway, provides the extra touch for either of those uses. The fireplace is of Italianate design, using light green ceramic tile on the front, and with heads of a man and woman of the Colonial era, cast in ceramic tile, and mounted appropriately with the other tile.
The mantle is cherry, matching the rest of the room. Accompanying photos of the entry, although excellent, cannot show the beauty of the cherry woodwork an door, the large stained glass window, shown, plus another one at the second level of the stairs, not shown.
STAINED GLASS
The stained glass windows in the entry hall are just two of the many which add to the charm of the house. One of those windows, in the room which Wolph uses as an office, presents in stained glass a rural scene…cottage, trees and a full moon. It’s so unusual and beautiful!
The door for the main entry hall is 2 1/2 inches thick, all in cherry, with beveled plate glass. The entry hall is separated from the front parlor by French doors, also with beveled plate glass, and the wood is cherry.
The floor in the entry hall is oak, finished light, combined with walnut, and laid in a parquet pattern.
The front parlor, partially shown, has a beautiful fireplace. The fireplace is finished in cherry wood with decorative ceramic tile on the front and the hearth. The large front window in that room has stained glass in the top panel.
Like the second living room and dining room, the floor is oak, finished light and laid in a vaulted pattern, which means that the laying started in the center of the room and progressed toward all four sides. In addition to the vaulted design of the flooring, another unique feature was included. In the four corners of the rooms, walnut wood was combined with oak to form a design which was used extensively with Queen Anne architecture, sometimes termed a Greek Key pattern with Chinese influence, according to Wolph, who subscribes to and avidly reads The Old-House Journal.
The fireplace in the second living room, which is entered from the door on the right on the front porch, has a brick facing. It is suspected that when the Hummels occupied the house, the brick facing replaced the more decorative tile because it needed repair.